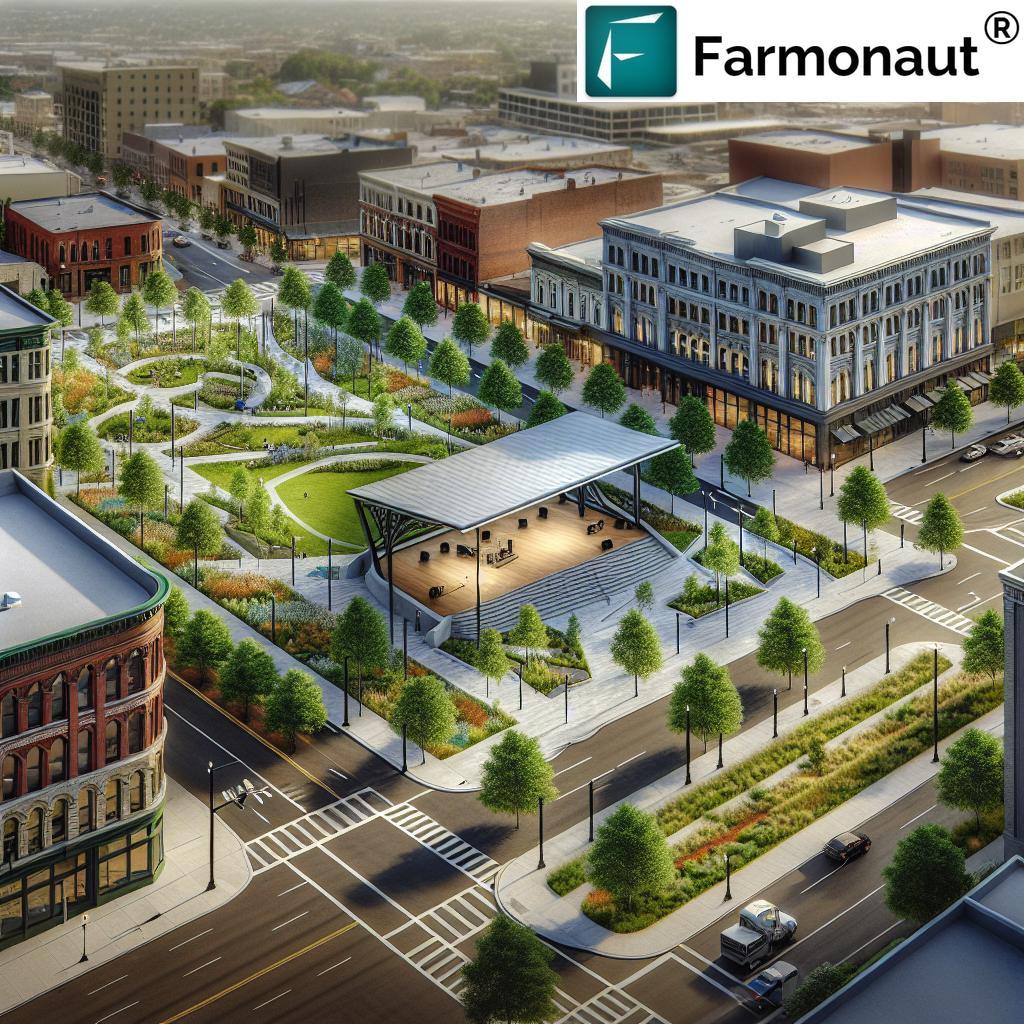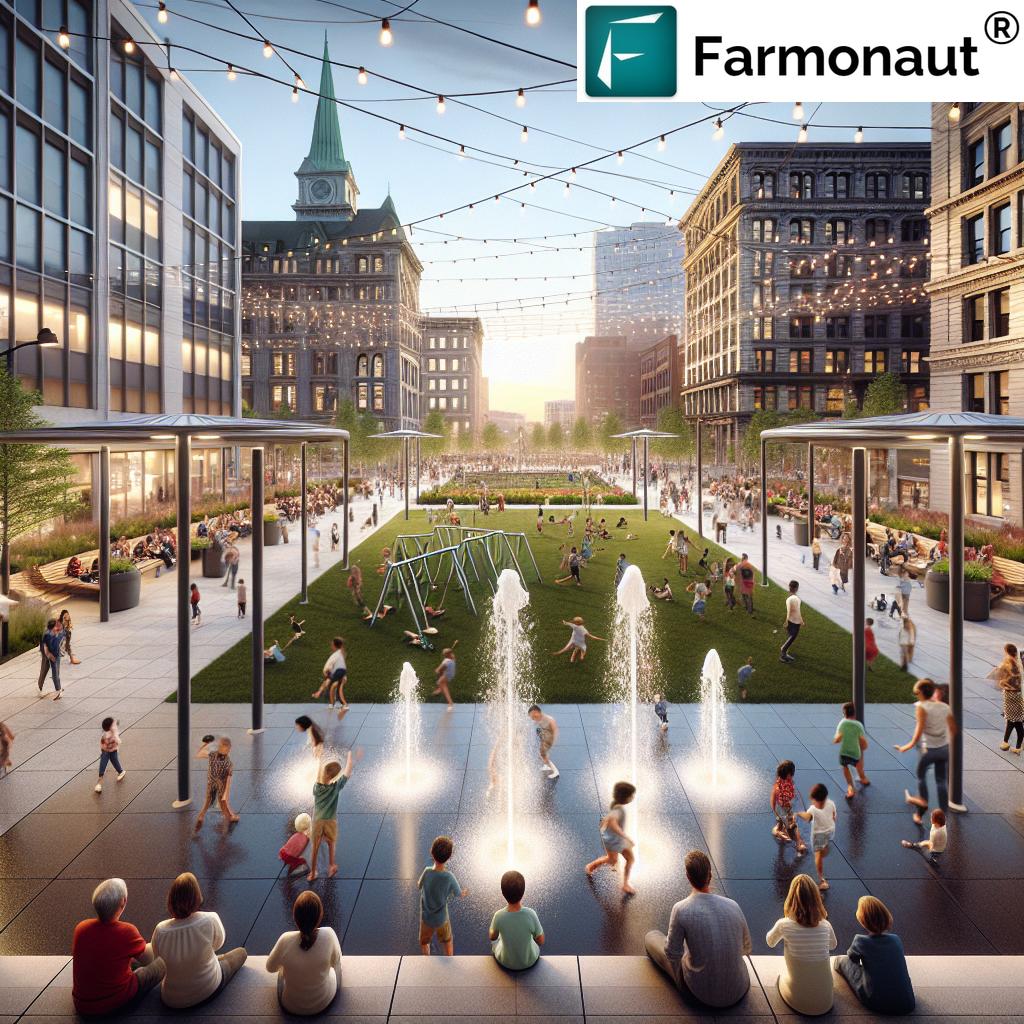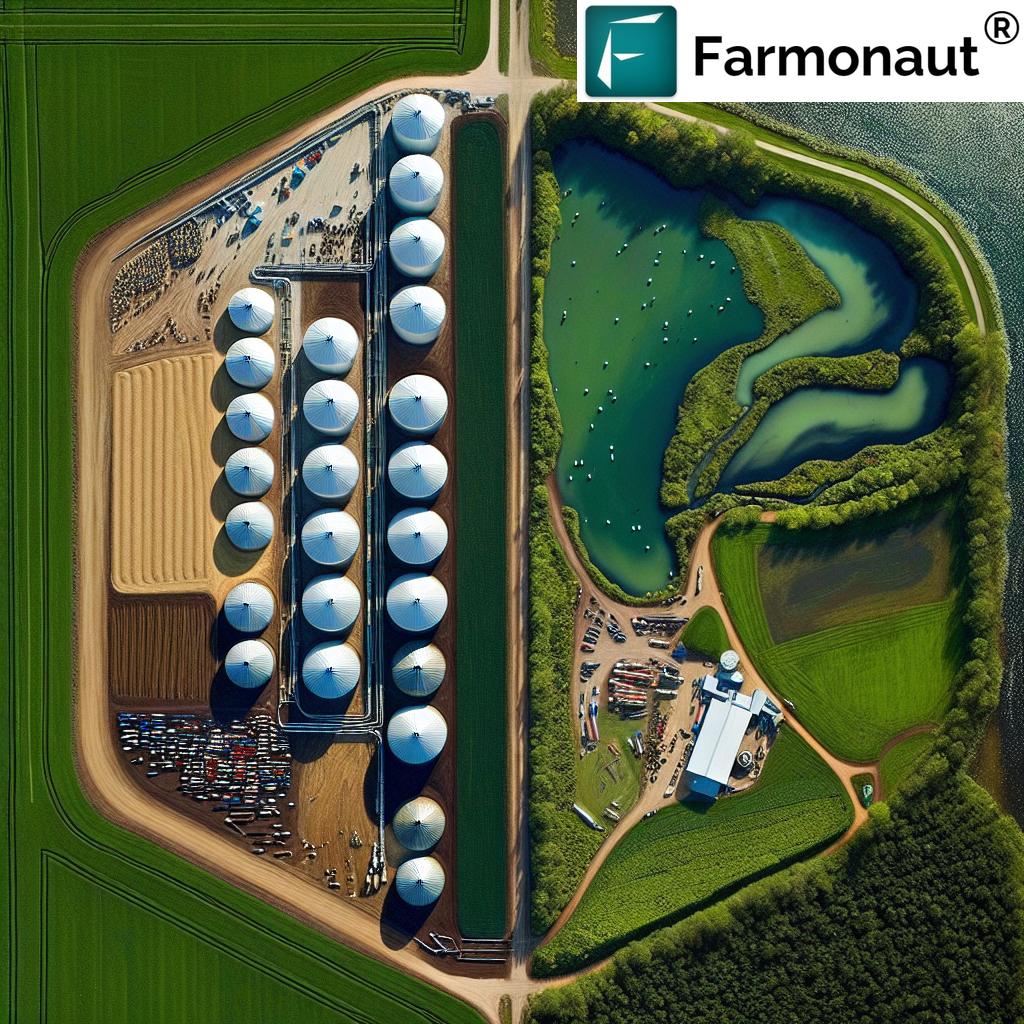Transforming Champaign: Downtown Plaza Construction Unveils Urban Revitalization Plans
“Champaign’s downtown plaza project, estimated at $18.2 million, includes a two-phase plan for urban revitalization and community development.”
We are thrilled to share the exciting developments taking place in the heart of Champaign, Illinois. As we near the completion of the first phase of our ambitious downtown plaza construction project, we can’t help but feel a sense of pride and anticipation for the transformation that’s about to unfold. This urban revitalization plan is set to breathe new life into our beloved city, creating a vibrant public space and downtown destination that will captivate both locals and visitors alike.
In this comprehensive blog post, we’ll delve into the details of this monumental city community development project, exploring its various phases, key features, and the impact it’s expected to have on our community. From the innovative design elements to the careful consideration of accessibility and historical preservation, we’ll cover all aspects of this exciting urban planning and development initiative.
The Vision Behind Champaign’s Downtown Plaza
At its core, the downtown plaza construction project is a testament to our city’s commitment to creating inviting community gathering spaces. As Daniel Saphiere, associate city planner in Champaign, aptly puts it, “The idea for the plaza is that it can be the red carpet to our community. This is the place you bring people to on their first visit when you’re giving them a tour.”
This vision of a welcoming, central hub for social interaction and community events is driving the entire project. By transforming the area near historic buildings and incorporating modern amenities, we’re creating a space that honors our past while embracing the future.

Phase 1: Setting the Stage for Transformation
The first phase of the downtown plaza construction focuses on renovating the area near the One Main building at the northeast corner of Neil, Main, and Church streets. This initial stage is crucial in setting the tone for the entire project and includes several key features:
- A stage with a canopy for performances and events
- Planters and trees to add greenery and natural beauty
- Bench swings for relaxation and enjoyment
- Buffed and poured concrete for a polished look
- Preservation of a historic well on the site
Construction crews have been working tirelessly to bring this vision to life. The stage decking has already been installed, and wood-capped seats are in place. Soil has been prepared for the upcoming addition of planters and trees, which will soon transform the area into a green oasis in the heart of our city.
One of the most exciting aspects of Phase 1 is the incorporation of a historic well into the plaza design. This thoughtful integration of our city’s heritage into the new public space renovation showcases our commitment to preserving Champaign’s rich history while moving forward with modern urban planning initiatives.
A Sneak Peek: The Soft Launch
We’re eagerly anticipating the partial opening of Phase 1 to the public in May. While some elements, such as the stage canopy, have faced delays and may not be ready until July, we’re planning what Saphiere calls a “soft launch” to give our community a taste of what’s to come.
This gradual unveiling allows us to gather feedback and make any necessary adjustments before the grand opening. We’re looking forward to seeing our residents and visitors enjoy the new space, even as we put the finishing touches on some areas.
“The new Champaign downtown plaza will feature multiple amenities, including a stage with canopy, planters, trees, bench swings, and a pop-jet fountain.”
Phase 2: Expanding the Vision
While we’re excited about the progress of Phase 1, we’re already looking ahead to the next stage of our downtown destination design. Phase 2 of the Neil Street Plaza project is set to begin construction in the summer of 2026, with completion expected by the end of the 2027 construction season.
This second phase will focus on the plaza’s north end, between Hill and Washington streets, and will include an impressive array of features:
- A public lawn for outdoor gatherings and events
- Two dedicated play areas for children
- A pop-jet fountain for interactive water fun
- Movable seating for flexible use of the space
- Additional bench swings for relaxation
- Movable kiosks for local vendors and short-term business leases
- A raised intersection at Neil and Hill streets to improve pedestrian safety
- Renovation of the alleyway south of The Orpheum Champaign
- A curbless one-way southbound drive aisle with angled parking
- Reconstruction of a portion of Washington Street
These additions will significantly enhance the functionality and appeal of the plaza, creating a truly versatile public space that caters to a wide range of community needs and activities.

Addressing Parking and Accessibility
A key consideration in our urban revitalization plans is ensuring that the new plaza is accessible to all members of our community. To this end, we’ve incorporated several features to address parking and accessibility concerns:
- A curbless one-way southbound drive aisle from Washington Street
- Angled parking spaces, including dedicated ADA spaces
- Improved access to the parking lot at Fremont and Washington streets
These thoughtful additions to the downtown parking and accessibility plan will ensure that the plaza is welcoming and easily navigable for all visitors, regardless of their mobility needs.
Preserving Our Heritage
As we move forward with this exciting urban planning and development project, we’re mindful of the importance of historic preservation in urban areas. The downtown plaza construction has been carefully designed to complement and enhance the existing historic buildings in the area.
By incorporating elements like the preserved historic well and ensuring that new structures blend seamlessly with the existing architecture, we’re creating a space that honors Champaign’s rich heritage while providing modern amenities for our community.
Funding and Investment
The total estimated cost for both phases of the downtown plaza construction project is approximately $18.2 million. This significant investment in our city’s infrastructure improvements and community gathering spaces is made possible through a combination of funding sources:
- $12.5 million in grants from the Illinois Department of Commerce and Economic Opportunity
- Capital improvement funds
- Revenue from the Downtown Fringe tax-increment-financing district
This substantial investment underscores our city’s commitment to creating a vibrant, welcoming downtown area that will serve as a catalyst for economic growth and community engagement.
Community Impact and Benefits
The transformation of our downtown area through this urban revitalization plan is expected to have far-reaching benefits for our community:
- Increased foot traffic and tourism in the downtown area
- Enhanced opportunities for local businesses
- Improved quality of life for residents
- A central location for community events and gatherings
- Preservation and celebration of Champaign’s history
- Increased property values in the surrounding area
By creating this inviting public space, we’re not just constructing a plaza – we’re building a foundation for a more connected, vibrant, and prosperous Champaign.
Looking to the Future
As we eagerly anticipate the completion of Phase 1 and look forward to the start of Phase 2, we can’t help but feel excited about the future of our city. This downtown plaza construction project is more than just an infrastructure improvement – it’s a testament to our community’s vision, resilience, and commitment to growth.
We invite all residents and visitors to stay tuned for updates on the plaza’s progress and to join us in celebrating this monumental achievement when it’s fully realized. Together, we’re creating a space that will serve as the heart of our community for generations to come.
Get Involved
We encourage all members of our community to stay informed and engaged with this exciting project. For more information and updates on the downtown plaza construction, please visit engagechampaign.org. Your input and support are crucial as we work together to transform Champaign into an even more vibrant and welcoming city.
Champaign Downtown Plaza Project Overview
| Project Phase | Key Features | Estimated Cost | Expected Benefits |
|---|---|---|---|
| Phase 1 |
– Stage with canopy – Planters and trees – Bench swings – Historic well preservation |
$3 million |
– Improved public space – Enhanced community gathering area – Preservation of local history |
| Phase 2 |
– Public lawn – Play areas – Pop-jet fountain – Movable kiosks – Improved parking and accessibility |
$12 million |
– Increased visitor attraction – Enhanced recreational facilities – Improved downtown accessibility – Support for local businesses |
| Total Project Cost | $18.2 million | ||
FAQs About the Champaign Downtown Plaza Project
Q: When will the downtown plaza be fully open to the public?
A: We anticipate a partial opening of Phase 1 in May, with full completion, including the stage canopy, expected by July. Phase 2 is scheduled to begin construction in summer 2026 and finish by the end of 2027.
Q: How will the plaza benefit local businesses?
A: The plaza is designed to increase foot traffic in the downtown area, potentially boosting customer base for nearby businesses. Additionally, movable kiosks in Phase 2 will provide opportunities for local vendors and short-term business leases.
Q: Will there be enough parking available?
A: Yes, the project includes plans for angled parking spaces, including ADA-compliant spots, and improved access to existing parking lots. The design aims to balance the need for parking with the creation of an inviting pedestrian space.
Q: How is the project being funded?
A: The $18.2 million project is funded through a combination of state grants, capital improvement funds, and revenue from the Downtown Fringe tax-increment-financing district.
Q: Will the plaza be accessible for people with disabilities?
A: Absolutely. Accessibility is a key consideration in the design, with features like curbless drive aisles, ADA parking spaces, and overall improved access throughout the plaza.
Conclusion
As we wrap up this comprehensive look at Champaign’s downtown plaza construction project, we’re filled with excitement for the future of our city. This urban revitalization plan is set to transform our downtown area into a vibrant, accessible, and welcoming space for all members of our community and visitors alike.
From the carefully planned phases of construction to the thoughtful integration of historic elements, every aspect of this project reflects our commitment to creating a truly exceptional public space. As we move forward with this ambitious initiative, we invite all residents to stay engaged, share their thoughts, and be part of this exciting journey.
Together, we’re not just building a plaza – we’re crafting the future of Champaign, one carefully placed brick at a time. We look forward to seeing you all at the grand opening, where we can celebrate this remarkable achievement as a community.













